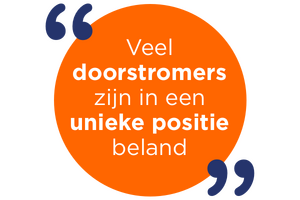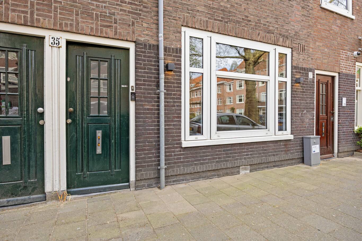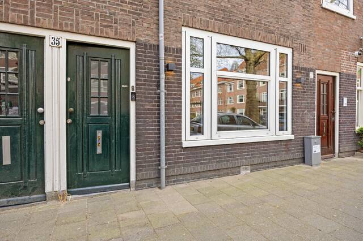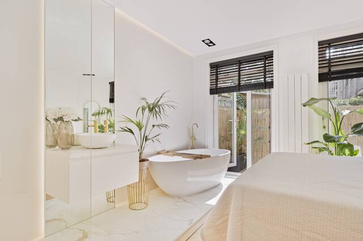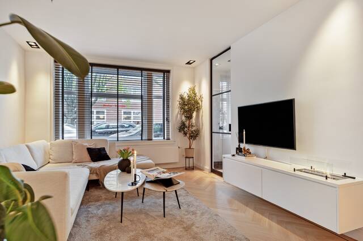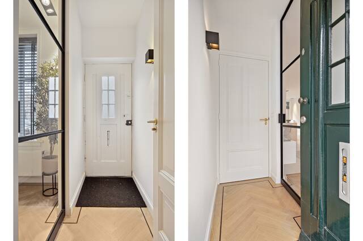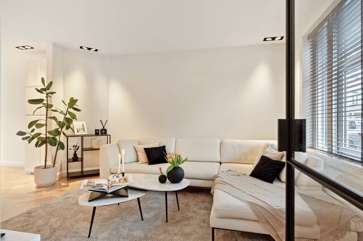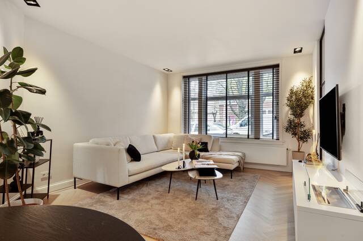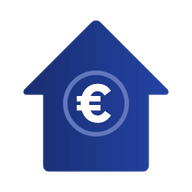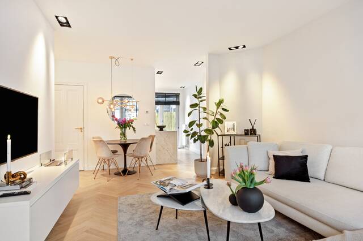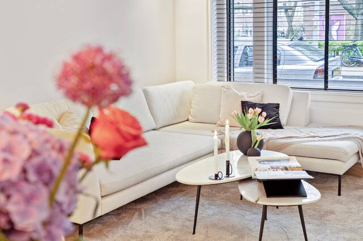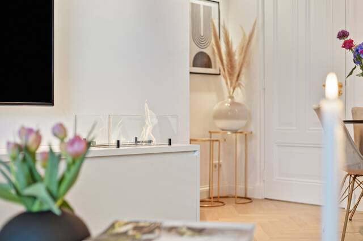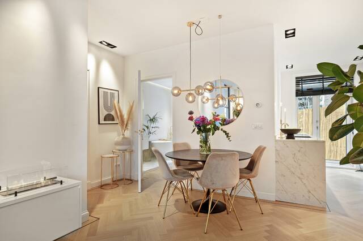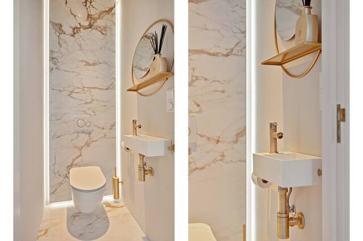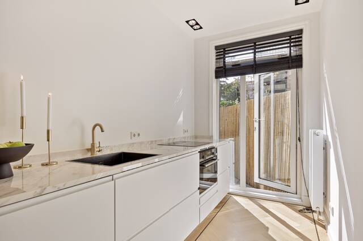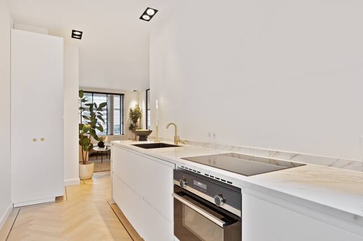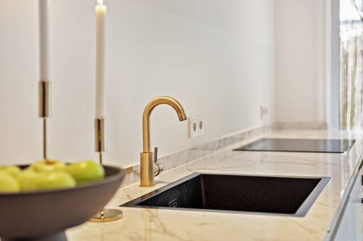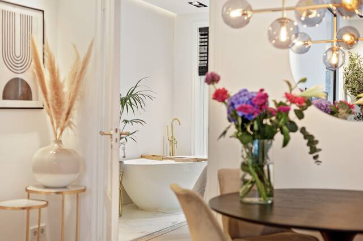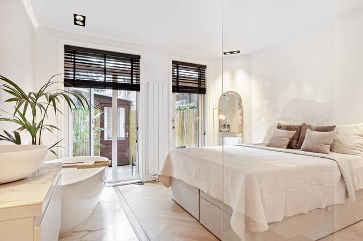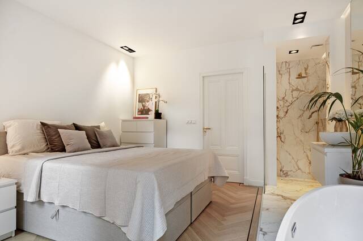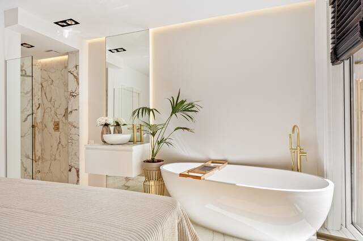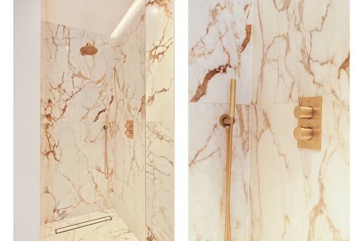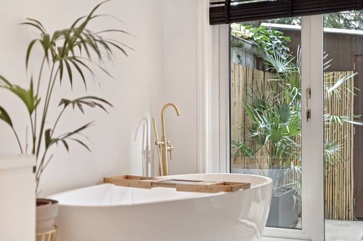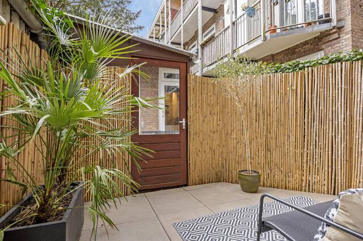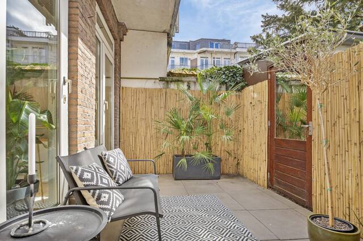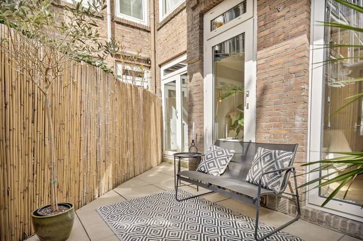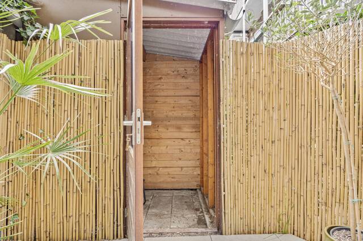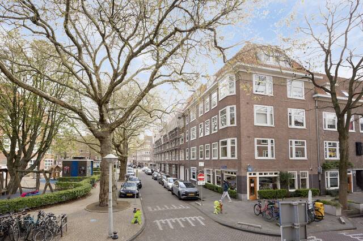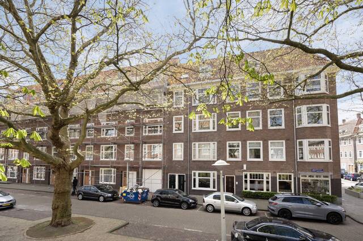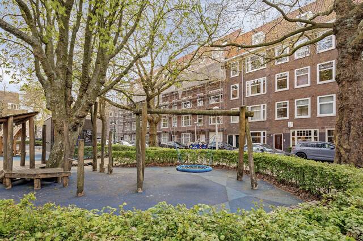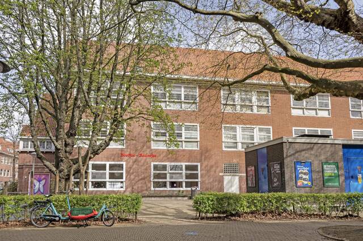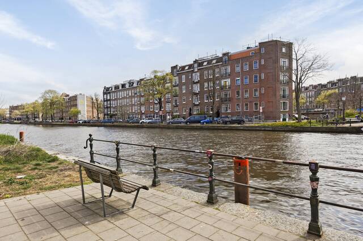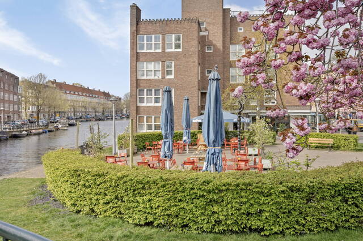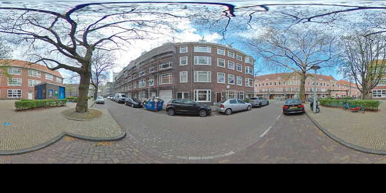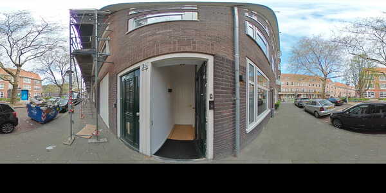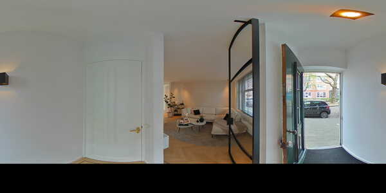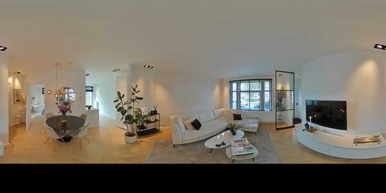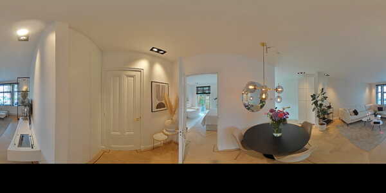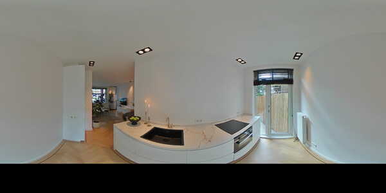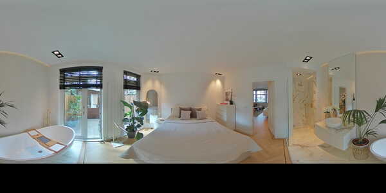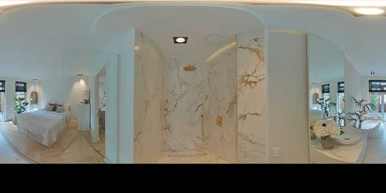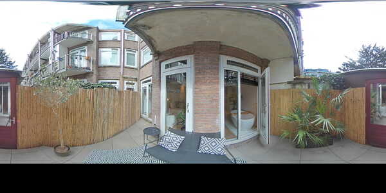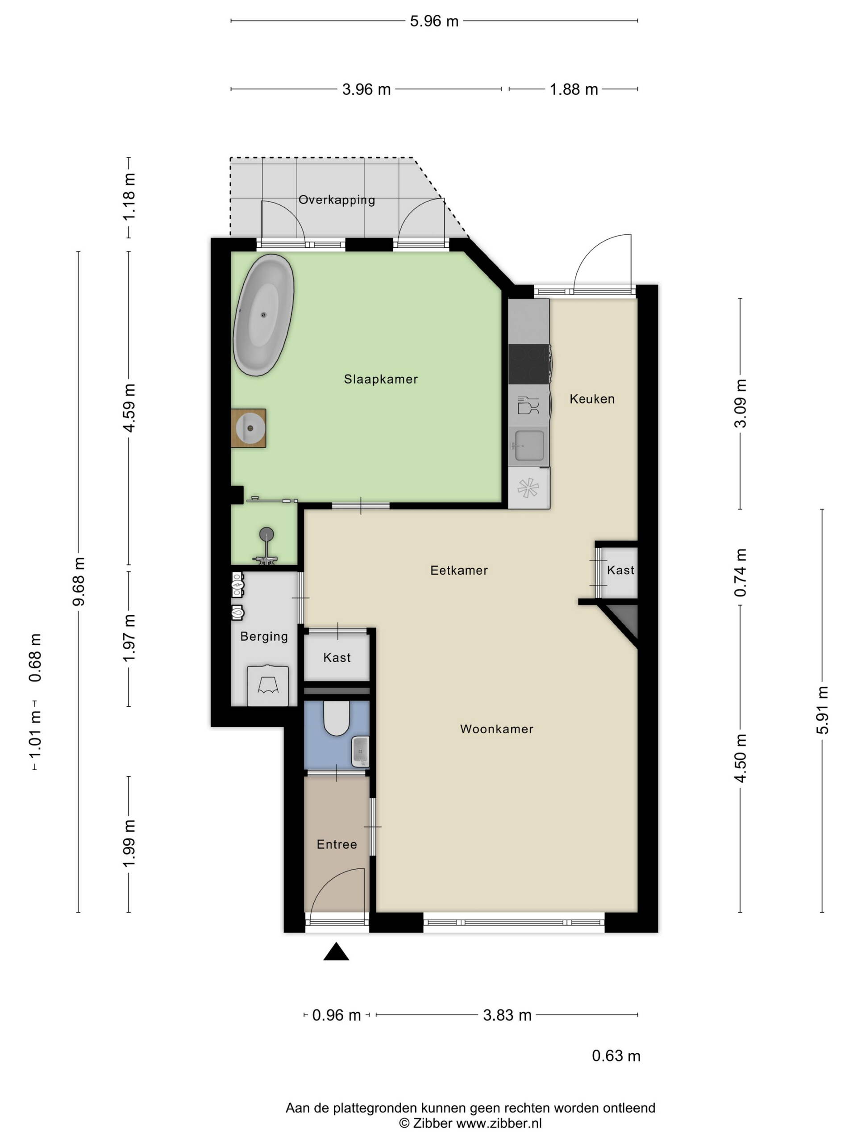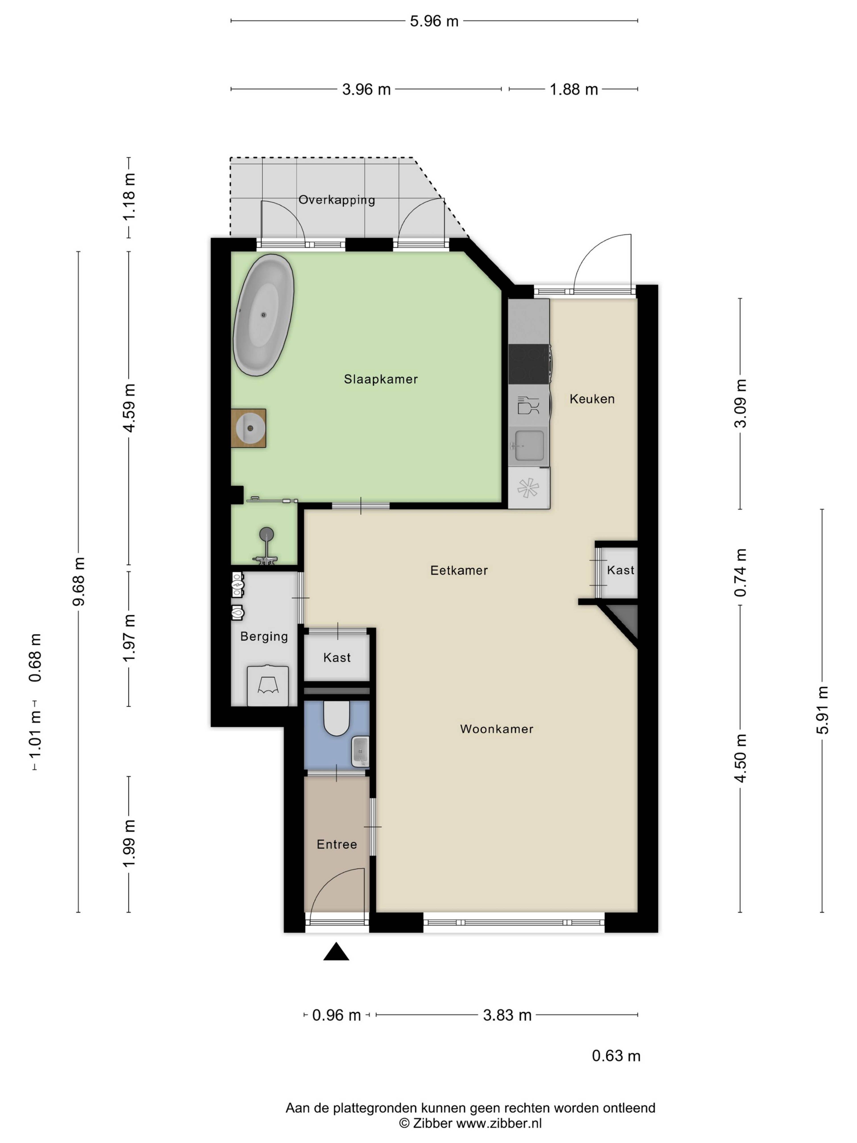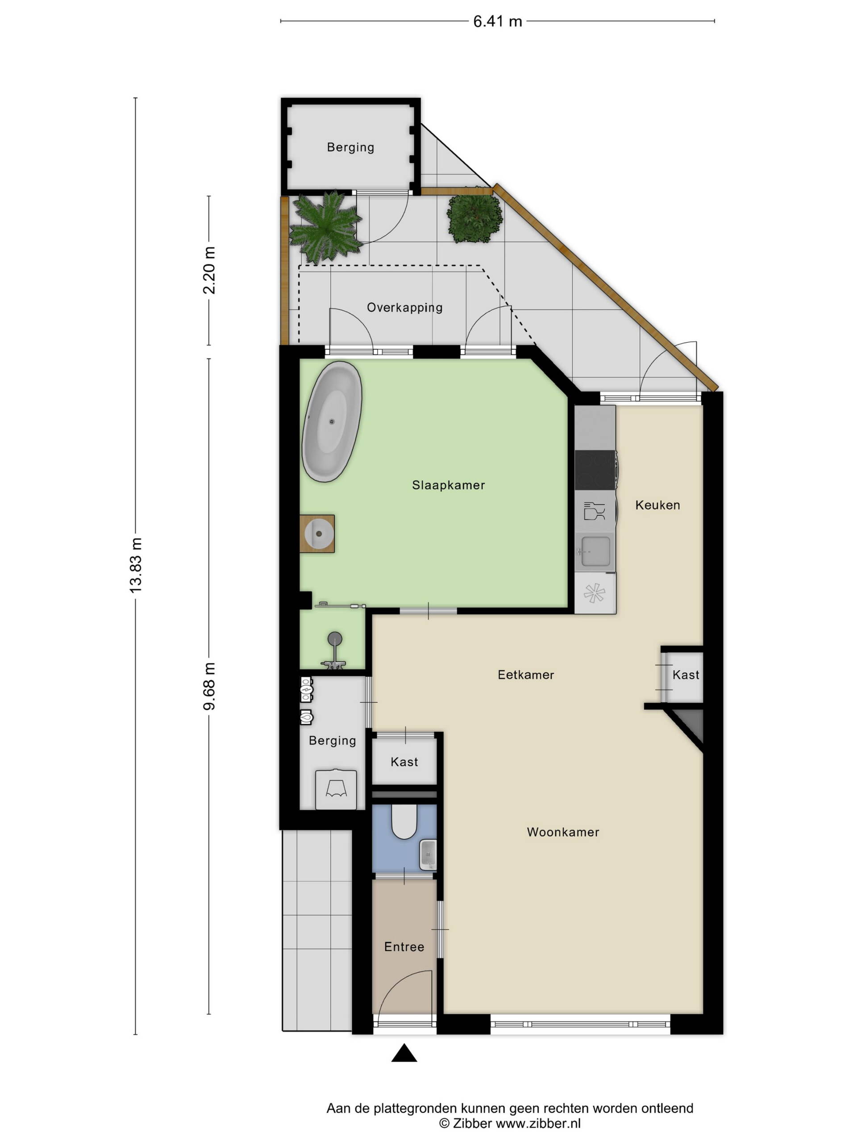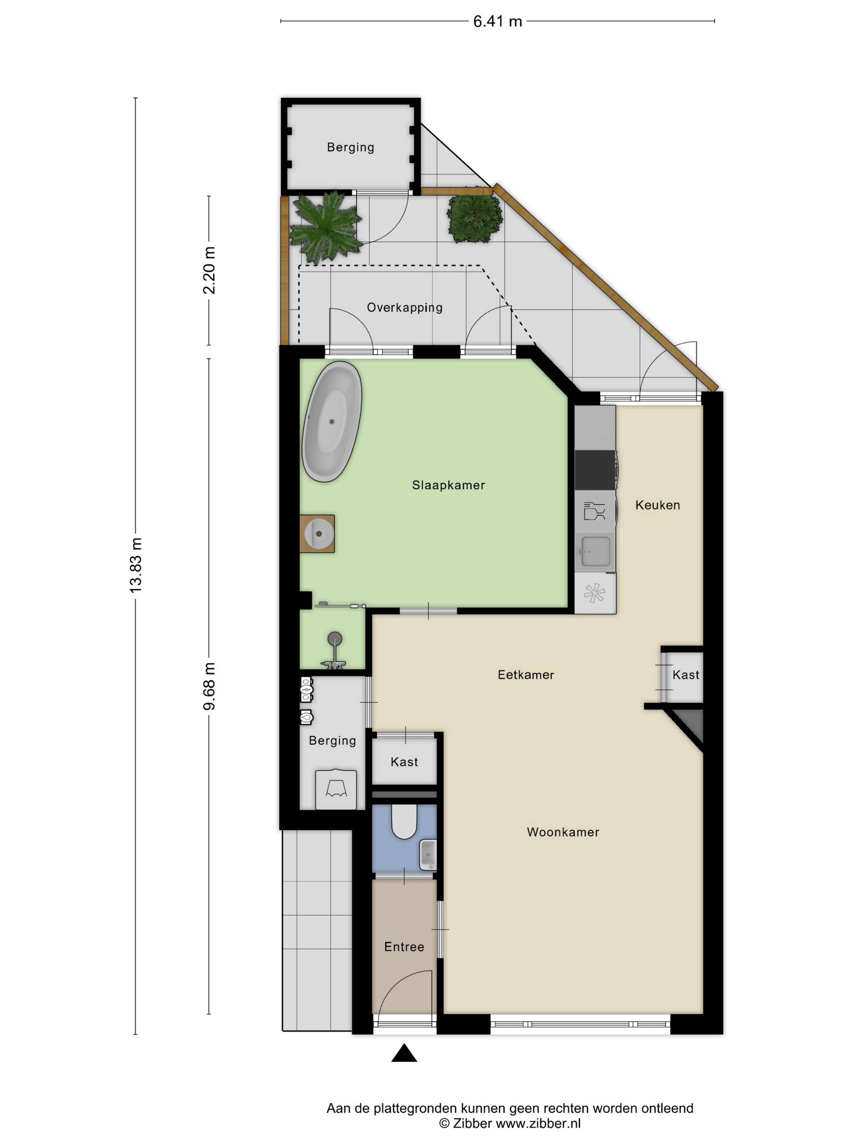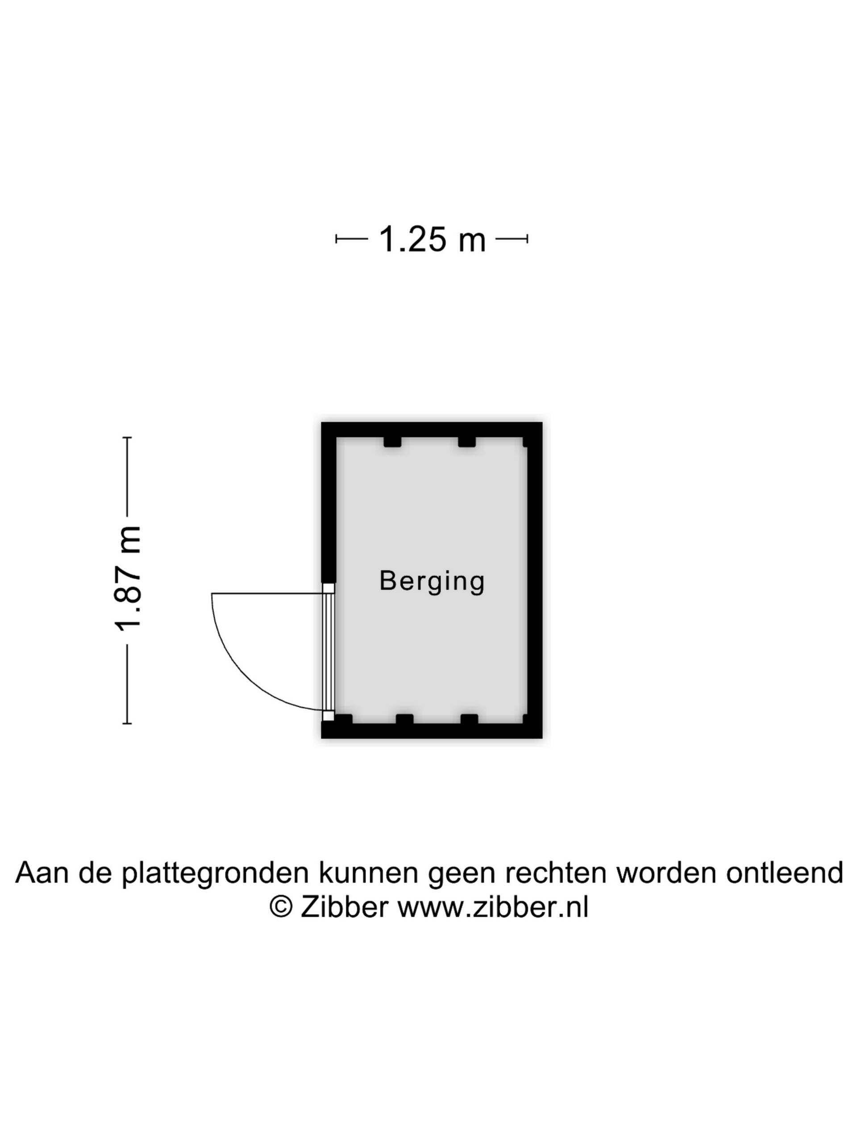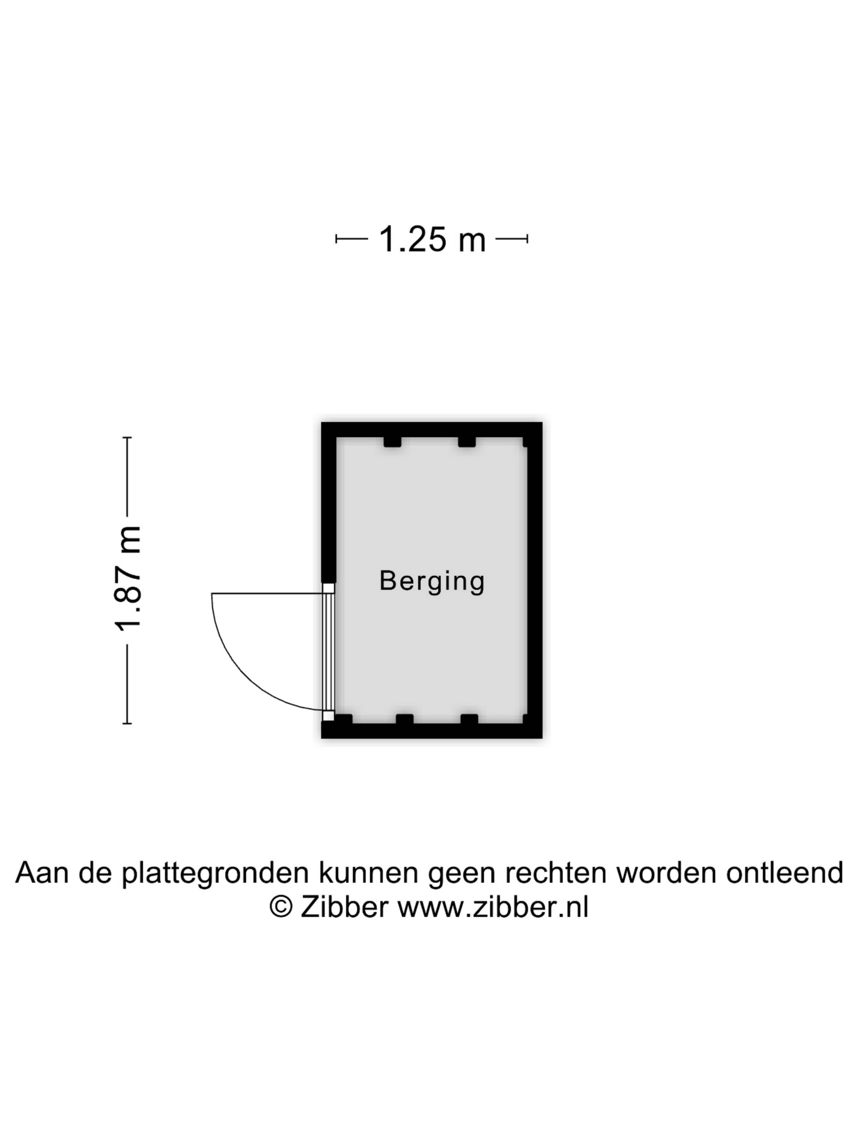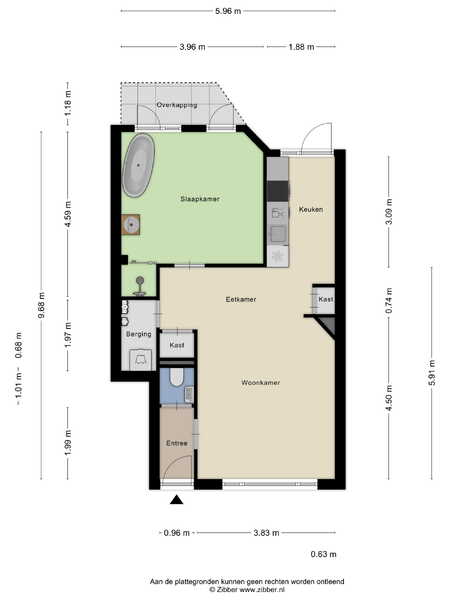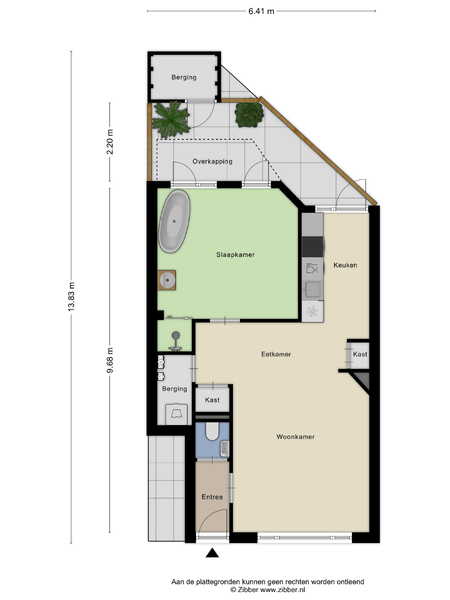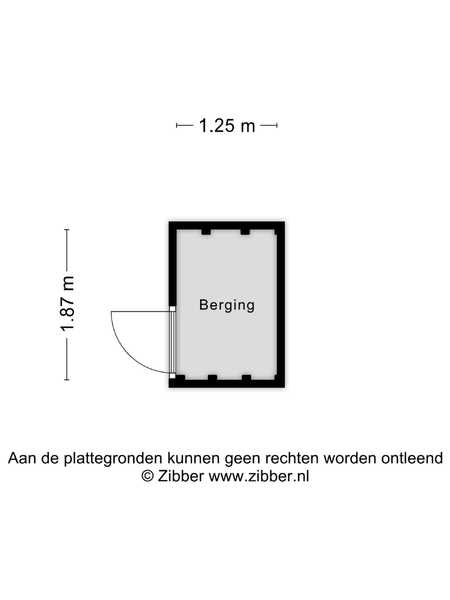English translation below
Object:
Van Rensselaerstraat 35 H te 1058 XR Amsterdam
Ligging:
Luxe, stijl en comfort komen samen in dit prachtig gerenoveerde, turnkey appartement, gelegen in een rustige straat op de grens van Amsterdam Oud-West en Oud-Zuid. Een heerlijke plek waar je het beste van beide stadsdelen combineert: op loop- en fietsafstand van het Vondelpark, De Hallen, de Kinkerstraat, de Amstelveenseweg én het Rembrandtpark. Dankzij de ligging aan een speelpleintje met bomen heeft de woning veel privacy en een mooie lichtinval.
Bij binnenkomst voel je je ogenblikkelijk thuis in de sfeervolle leefruimte met open keuken die direct verbonden is met de living. Het appartement straalt luxe en comfort uit, met oog voor detail en een fraai lichtplan met subtiele, indirecte verlichting. Na een lange werkdag kun je heerlijk ontspannen in het vrijstaande bad van de stijlvolle badkamer en suite. In de zomer is de zonnige tuin op het zuiden dé plek om buiten te genieten.
In de directe omgeving vind je gezellige horeca zoals Bartack, Edel, Tweede Thuis en Bar Kosta, diverse supermarkten, speciaalzaken en uitstekende openbaar vervoerverbindingen. Met de auto zit je binnen enkele minuten op de A10. Parkeren kan meestal direct voor de deur en er is momenteel geen wachtlijst voor een parkeervergunning.
Indeling:
Via de entree op de begane grond betreed je de hal, die toegang biedt tot een luxe separaat toilet, de lichte living en overige vertrekken.
Deze lichte en open doorzonwoning biedt een vrij uitzicht op het pleintje in de straat.
Vanuit de hal stap je direct de stijlvolle woonkamer binnen, voorzien van een stalen taatsdeur en een sfeervolle inbouwhaard. Hier geniet je van een leefruimte met plek voor zowel een comfortabele zithoek als een gezellige eettafel.
De moderne open keuken met inbouwapparatuur grenst aan de woonkamer en staat in directe verbinding met de zonnige, op het zuiden gelegen tuin.
Via de woonkamer bereik je de master bedroom met luxe badkamer en suite, compleet met een inloopdouche én een vrijstaand ligbad. Vanuit de slaapkamer heb je eveneens directe toegang tot de tuin met schuur.
Verder beschikt de woning over een praktische inbouwkast, een aparte technische ruimte met wasmachineaansluiting en extra bergruimte.
Oppervlakte:
Gebruiksoppervlak wonen: ca. 52,9 m²
Externe bergruimte: ca. 2,3 m²
Conform NEN 2580-meetrapport
Onderhoud:
De woning is in 2020 volledig gerenoveerd: voorzien van een moderne keuken met inbouwapparatuur, een luxe badkamer en suite, een uitgekiend lichtplan met inbouwspots en indirecte verlichting, nieuw leidingwerk, strak gestucte wanden en plafonds en een fraaie eikenhouten vloer met bies.
Kortom: een prachtig instapklaar appartement op een toplocatie!
Bouwjaar:
1930
Kadastraal bekend:
Gemeente Sloten (N.H.), Sectie M, Nummer 1886, Index A1
VvE:
Actieve VvE bestaande uit 3 leden. Maandelijkse bijdrage: € 70,-. Administratie in eigen beheer, MJOP niet aanwezig. Ingeschreven bij de KvK onder nummer 34319963.
Erfpacht:
Tijdvak: 16-09-2003 t/m 15-09-2053
Canon: € 530,44 per jaar + index
Algemene bepalingen 2000 Gemeente Amsterdam van toepassing
Bijzonderheden:
Compleet gerenoveerd in 2020
Eikenhouten vloer met bies, luxe badkamer en keuken
Zonnige tuin op het Zuiden
Energielabel C
Woonoppervlak ca. 53 m² (NEN 2580)
Actieve VvE, bijdrage € 70,- p/m
Gemeentelijke erfpacht, canon € 530,44/jaar + index
Niet zelf bewoond, ouderdoms- en asbestclausule van toepassing
Direct beschikbaar
Hoewel deze informatie met de grootst mogelijke zorg is samengesteld, kunnen aan de inhoud ervan geen rechten worden ontleend. Afmetingen zijn indicatief. Koper wordt geadviseerd eigen onderzoek te (laten) doen naar alle aspecten die voor hem/haar van belang zijn. Verkoper behoudt zich het recht van gunning voor.
Object:
Van Rensselaerstraat 35 H in 1058 XR Amsterdam
Location:
Luxury, style and comfort come together in this beautifully renovated, turnkey apartment, located in a quiet street on the border of Amsterdam Oud-West and Oud-Zuid. A wonderful place combining the best of both neighborhoods: within walking or biking distance of Vondelpark, De Hallen, Kinkerstraat, Amstelveenseweg, and Rembrandtpark. Thanks to its location along a small leafy square, the apartment enjoys great privacy and plenty of natural light.
Upon entering, you immediately feel at home in the atmospheric living space with an open kitchen that flows seamlessly into the living area. The apartment radiates luxury and comfort, with a keen eye for detail and an elegant lighting plan with subtle, indirect lighting. After a long day at work, you can relax in the freestanding bath in the stylish en-suite bathroom. In the summer, the sunny south-facing garden is the perfect place to enjoy the outdoors.
In the immediate vicinity, you’ll find lively cafés and restaurants such as Bartack, Edel, Tweede Thuis, and Bar Kosta, various supermarkets, specialty shops, and excellent public transport connections. By car, you are on the A10 ring road within minutes. Parking is usually available directly in front of the property and there is currently no waiting list for a permit.
Layout:
Private entrance on the ground floor into the hallway, providing access to a luxurious separate toilet, the bright living room, and other areas.
This light-filled, dual-aspect home offers an unobstructed view over the small square. The stylish living room, accessible via a steel pivot door, features a cozy built-in fireplace and offers space for both a comfortable sitting area and a dining table. The modern open-plan kitchen with built-in appliances adjoins the living room and provides direct access to the south-facing garden. From the living room, you enter the master bedroom with a luxurious en-suite bathroom, featuring a walk-in shower and a freestanding bathtub.
The bedroom also offers direct access to the garden with a storage shed. Additionally, there’s a practical built-in closet, a separate technical room with washing machine connection, and extra storage space.
Surface area:
Living area: approx. 52.9 m²
External storage: approx. 2.3 m²
According to NEN 2580 standards
Maintenance:
The apartment was fully renovated in 2020, featuring a modern kitchen with built-in appliances, a luxurious en-suite bathroom, a well-thought-out lighting plan with recessed and indirect lighting, new plumbing and wiring, smooth plastered walls and ceilings, and a beautiful oak wood floor with border detail.
In short: a stunning, turnkey apartment in a prime location!
Construction year:
1930
Cadastral registration:
Municipality of Sloten (N.H.), Section M, Number 1886, Index A1
HOA:
Active HOA with 3 members. Monthly contribution: € 70. Self-managed, no long-term maintenance plan. Registered at the Chamber of Commerce under number 34319963.
Ground lease:
Period: 16-09-2003 to 15-09-2053
Annual canon: € 530,44
Subject to 2000 General Provisions of the Municipality of Amsterdam
Details:
Fully renovated in 2020
Oak wood floor with border, luxurious bathroom and kitchen
Sunny south-facing garden
Energy label C
Living area approx. 53 m² (NEN 2580)
Active HOA, € 70/month contribution
Municipal ground lease, canon € 530,44/year + index
Not owner-occupied, age and asbestos clauses apply
Available immediately
Although this information has been compiled with the utmost care, no rights can be derived from its contents. All measurements are indicative. Buyers are advised to conduct (or commission) their own investigation into all aspects that may be relevant to them. The seller reserves the right to award the sale at their discretion.
